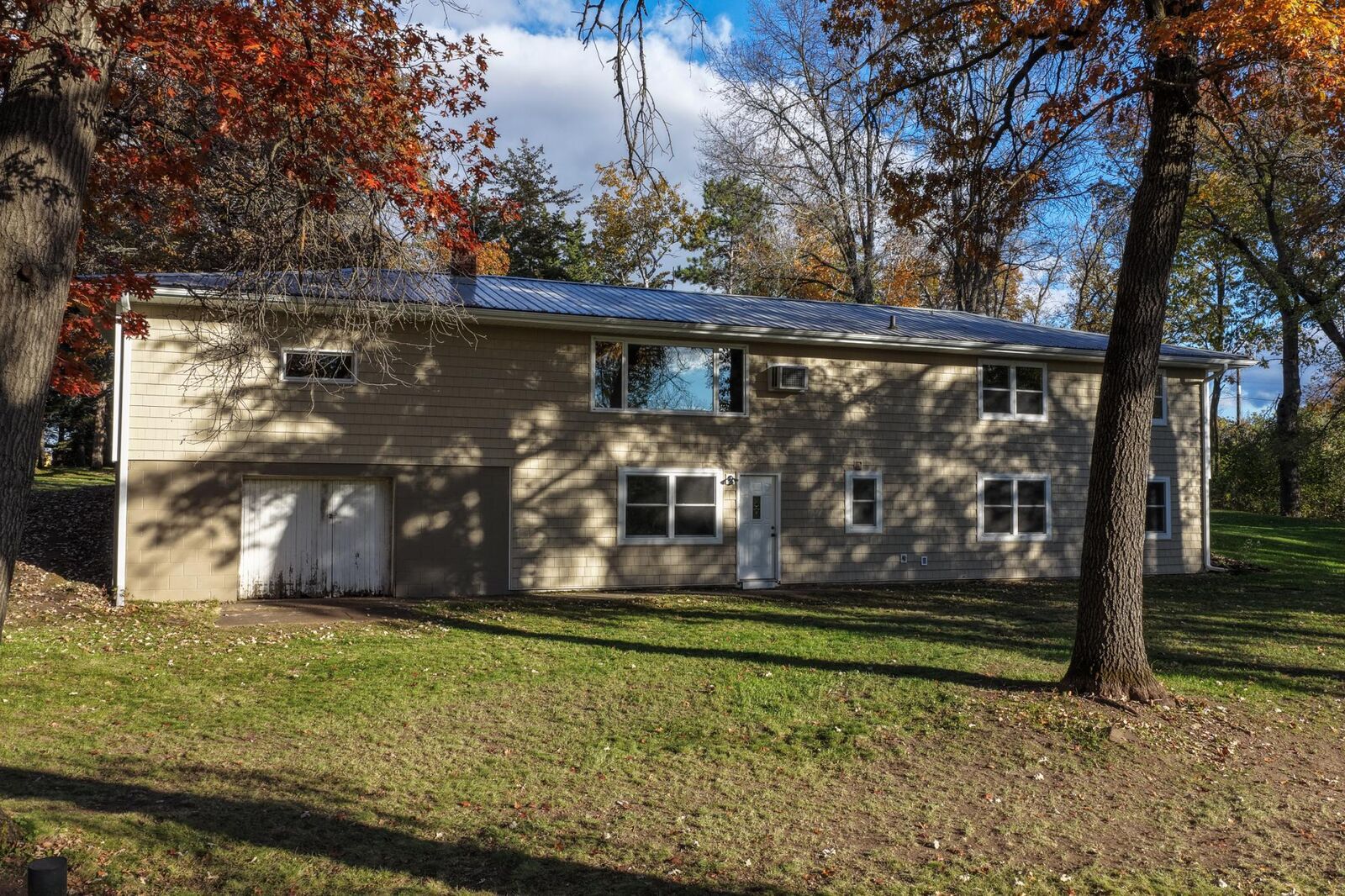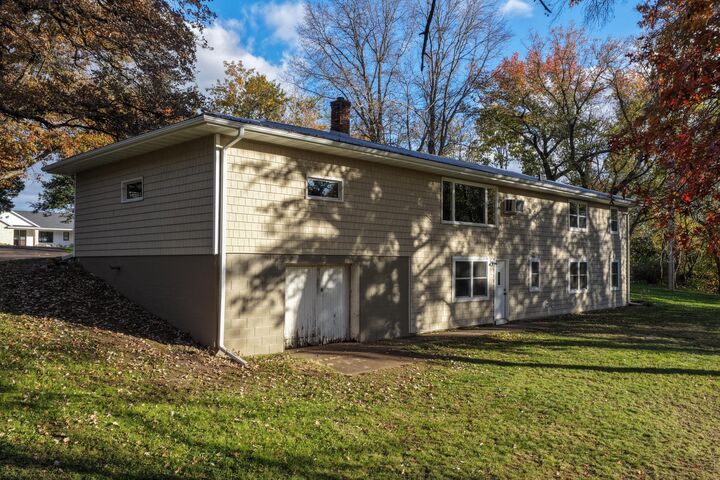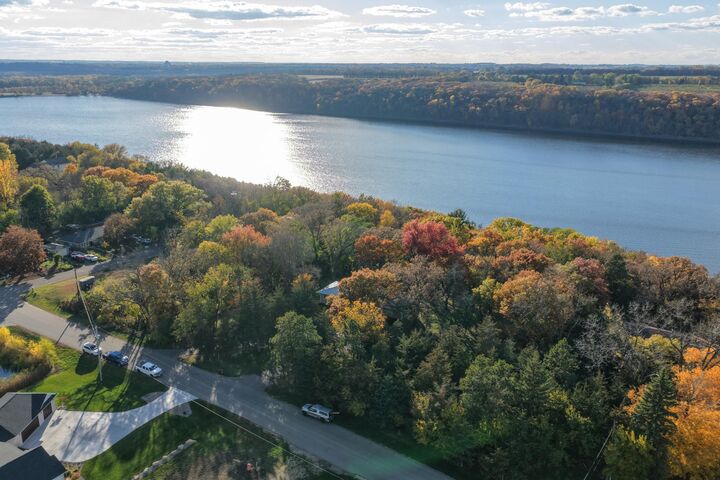


Listing Courtesy of:  NORTHSTAR MLS / Coldwell Banker Realty / Michael Olson / Carol Toner
NORTHSTAR MLS / Coldwell Banker Realty / Michael Olson / Carol Toner
 NORTHSTAR MLS / Coldwell Banker Realty / Michael Olson / Carol Toner
NORTHSTAR MLS / Coldwell Banker Realty / Michael Olson / Carol Toner 1221 Pearl Street Prescott, WI 54021
Pending (115 Days)
$449,900 (USD)
MLS #:
6811456
6811456
Taxes
$7,422(2025)
$7,422(2025)
Lot Size
1.54 acres
1.54 acres
Type
Single-Family Home
Single-Family Home
Year Built
1968
1968
Style
One
One
School District
Prescott
Prescott
County
Pierce County
Pierce County
Listed By
Michael Olson, Coldwell Banker Realty
Carol Toner, Coldwell Banker Realty
Carol Toner, Coldwell Banker Realty
Source
NORTHSTAR MLS
Last checked Feb 26 2026 at 6:19 PM GMT+0000
NORTHSTAR MLS
Last checked Feb 26 2026 at 6:19 PM GMT+0000
Bathroom Details
- Full Bathrooms: 2
- Half Bathroom: 1
Interior Features
- Dishwasher
- Range
- Microwave
- Refrigerator
- Washer
- Dryer
- Water Softener Owned
- Electric Water Heater
Lot Information
- Tree Coverage - Heavy
Property Features
- Fireplace: 0
Heating and Cooling
- Baseboard
- Wall Unit(s)
Basement Information
- Walkout
- Full
- Finished
- Daylight/Lookout Windows
- Egress Window(s)
- Block
Pool Information
- None
Exterior Features
- Roof: Age Over 8 Years
- Roof: Pitched
- Roof: Metal
Utility Information
- Sewer: Tank With Drainage Field, Private Sewer, Septic System Compliant - Yes
- Fuel: Electric
Parking
- Attached Garage
- Garage Door Opener
- Floor Drain
- Asphalt
Stories
- 1
Living Area
- 2,836 sqft
Location
Disclaimer: The data relating to real estate for sale on this web site comes in part from the Broker Reciprocity SM Program of the Regional Multiple Listing Service of Minnesota, Inc. Real estate listings held by brokerage firms other than Minnesota Metro are marked with the Broker Reciprocity SM logo or the Broker Reciprocity SM thumbnail logo  and detailed information about them includes the name of the listing brokers.Listing broker has attempted to offer accurate data, but buyers are advised to confirm all items.© 2026 Regional Multiple Listing Service of Minnesota, Inc. All rights reserved.
and detailed information about them includes the name of the listing brokers.Listing broker has attempted to offer accurate data, but buyers are advised to confirm all items.© 2026 Regional Multiple Listing Service of Minnesota, Inc. All rights reserved.
 and detailed information about them includes the name of the listing brokers.Listing broker has attempted to offer accurate data, but buyers are advised to confirm all items.© 2026 Regional Multiple Listing Service of Minnesota, Inc. All rights reserved.
and detailed information about them includes the name of the listing brokers.Listing broker has attempted to offer accurate data, but buyers are advised to confirm all items.© 2026 Regional Multiple Listing Service of Minnesota, Inc. All rights reserved.


Description